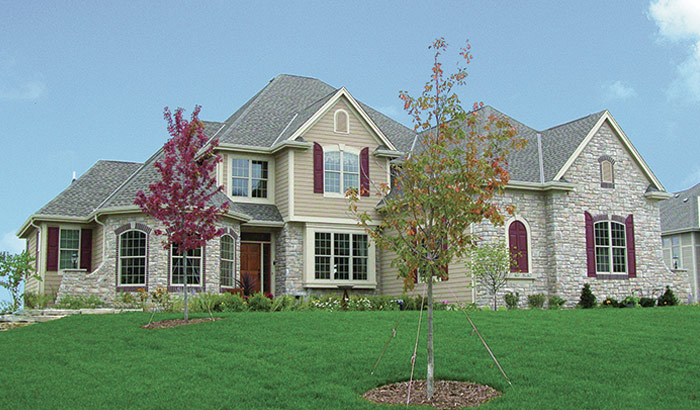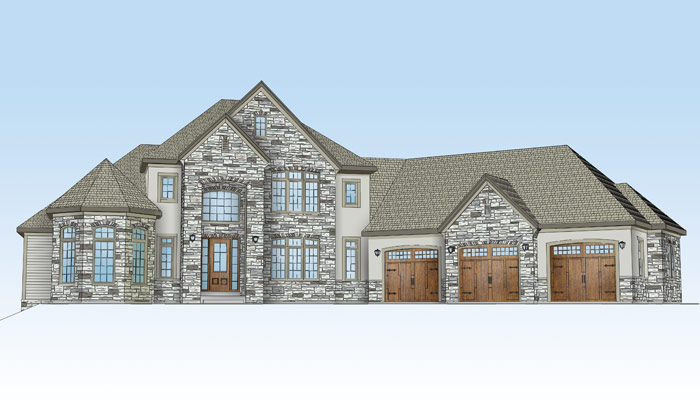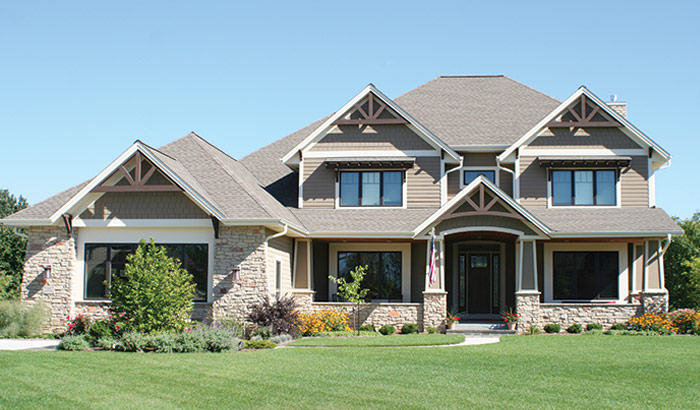





First Floor Master Homes by Orendorf Custom Homes
The front elevation shown above is an artist’s rendering and for illustrative purposes only. All floor plans, exterior renderings and dimensions are approximate and subject to change. Standard floor plans and elevations may differ rom those shown based on modifications, options and improvements. Contact salesperson for standard features. Prices and specifications are subject to change without notice or obligation.



